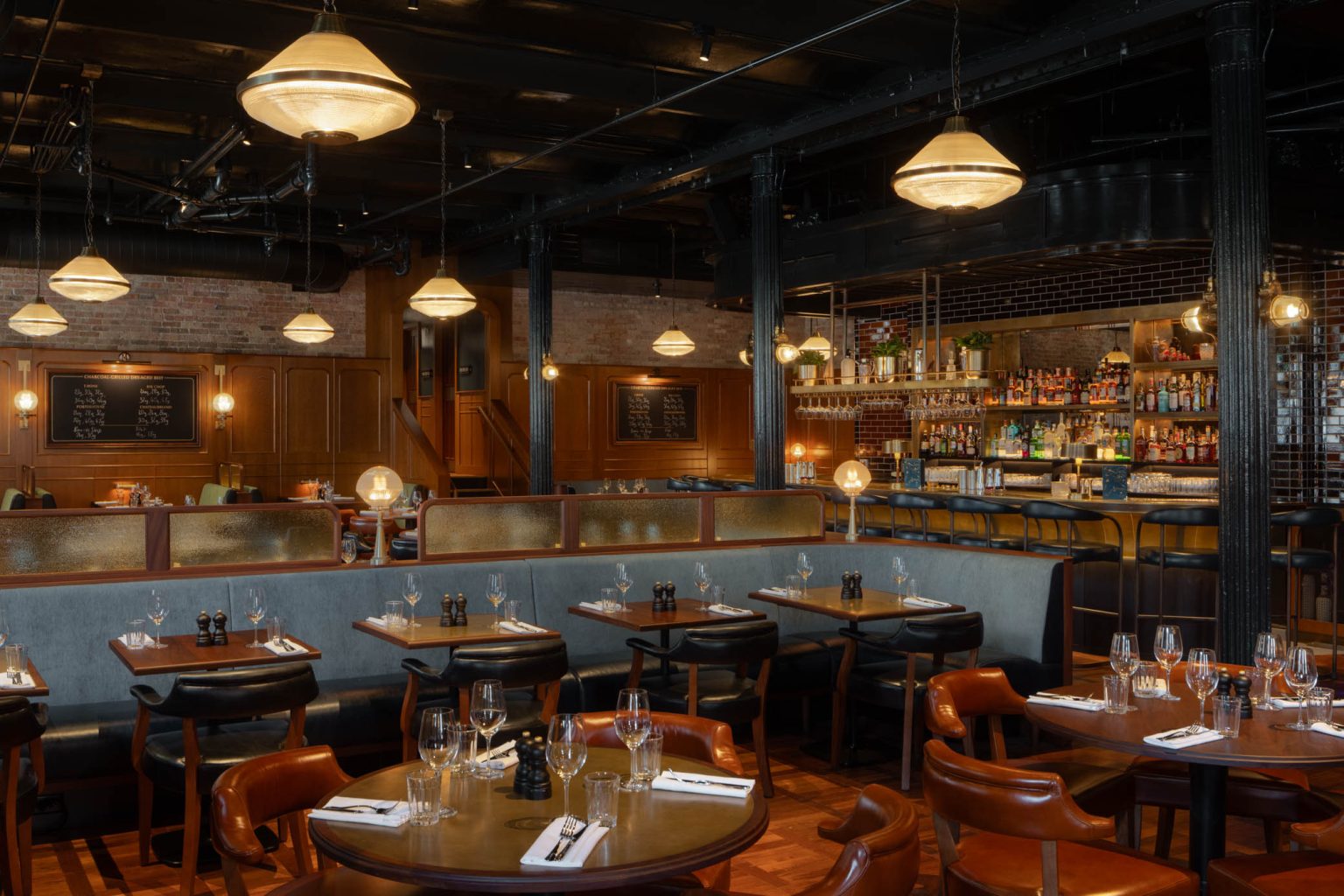INTERIOR architecture design studio Macaulay Sinclair has unveiled its impressive renovation of a 16,500 square foot space to launch renowned British steakhouse and cocktail bar Hawksmoor‘s new Chicago venue.
The former LaSalle Street Cable Car Powerhouse dating back to 1887 has been refurbished into an upmarket dining destination in a collaboration between the studio and Hawksmoor’s design team led by Mai-Yee Ng. In its heyday, thousands of cable cars were pulled to the site daily, bringing around 100,000 workers downtown – now the focus is on a new kind of experience.
Director Mike Sinclair explained: “From the outset this project, like so much of what we aim to achieve, was about celebrating and preserving the rich history of this incredible building. Hawksmoor has an award-winning concept and standout food and drink menus, that we aim to elevate through our designs.
“Careful restoration and dedication to research has been integral to the project development to ensure Chicago is at the heart and soul of the space, with Hawksmoor’s signature sophistication giving it a new lease of life. Entering the international home of steakhouses is no easy feat, and it was integral to deliver something special.”
Restorations celebrate the original barrel-vaulted ceilings, exposed timber joists, and red brickwork; the historic fabric of Chicago architecture. New designed elements were also incorporated, drawing inspiration from the ‘Golden Age of Travel’ such as the radiused edges of the private dining rooms ceiling echoing train carriages. In addition, bespoke wood paneling, luxury leather seating, and brass fixtures and fittings are reminiscent of a bygone era.
On the ground floor, a brass wraparound bar is the focal point to a 125-seat dining room, but the real story takes place behind the bottles. A back bar built of eco glazed brick slips, handcrafted in the UK by the original tiling manufacturer for the London Underground, an international icon of transport design. Also brought across from the UK was the parquet flooring that is used throughout the first two floors, tumbled and triple-stained for a more authentic and aged appearance. The first floor features space for a further 76 covers, with an additional resplendent bar with the roof space, set to open in the autumn, offering a bookable events floor.
Supporting a truly immersive experience is the decorative lighting designs, as with all Hawksmoor venues, crafted to complement the interior and story of the space. Chicago has been illuminated by wall sconces, hanging pendants and table lights all designed by Macaulay Sinclair using brass and Holophane glass. A subtle nod to the transport and industrial past of the building.
It comes just three years since Macaulay Sinclair embarked on a journey across the pond to help bring Hawksmoor to New York City. The historic United Charities Building in Gramercy Park was transformed to embrace some class British touches, while still preserving its landmark status; the dining room’s grandeur was meticulously brought back to life, featuring ornate plaster work and Ionic columns.
Mike added: “Having worked with Mai-Yee for many years, there is an understanding and synergy between our vision. Seeing a new Hawksmoor unveiled for the first time is always an emotional moment and a huge sense of achievement given the amount of hard work that has been invested.
“Stepping foot into the Chicago market has been a new challenge for us, and we are extremely proud. We hope to create memorable experiences for diners here and are excited to see what the city makes of it.”
Hawksmoor Chicago opened on 27 June at 500 N. LaSalle Drive, Chicago.
For more information about Macaulay Sinclair’s projects, please visit: https://macaulaysinclair.com/
For more information about Hawksmoor Chicago, visit: https://thehawksmoor.com/us/locations/chicago/



